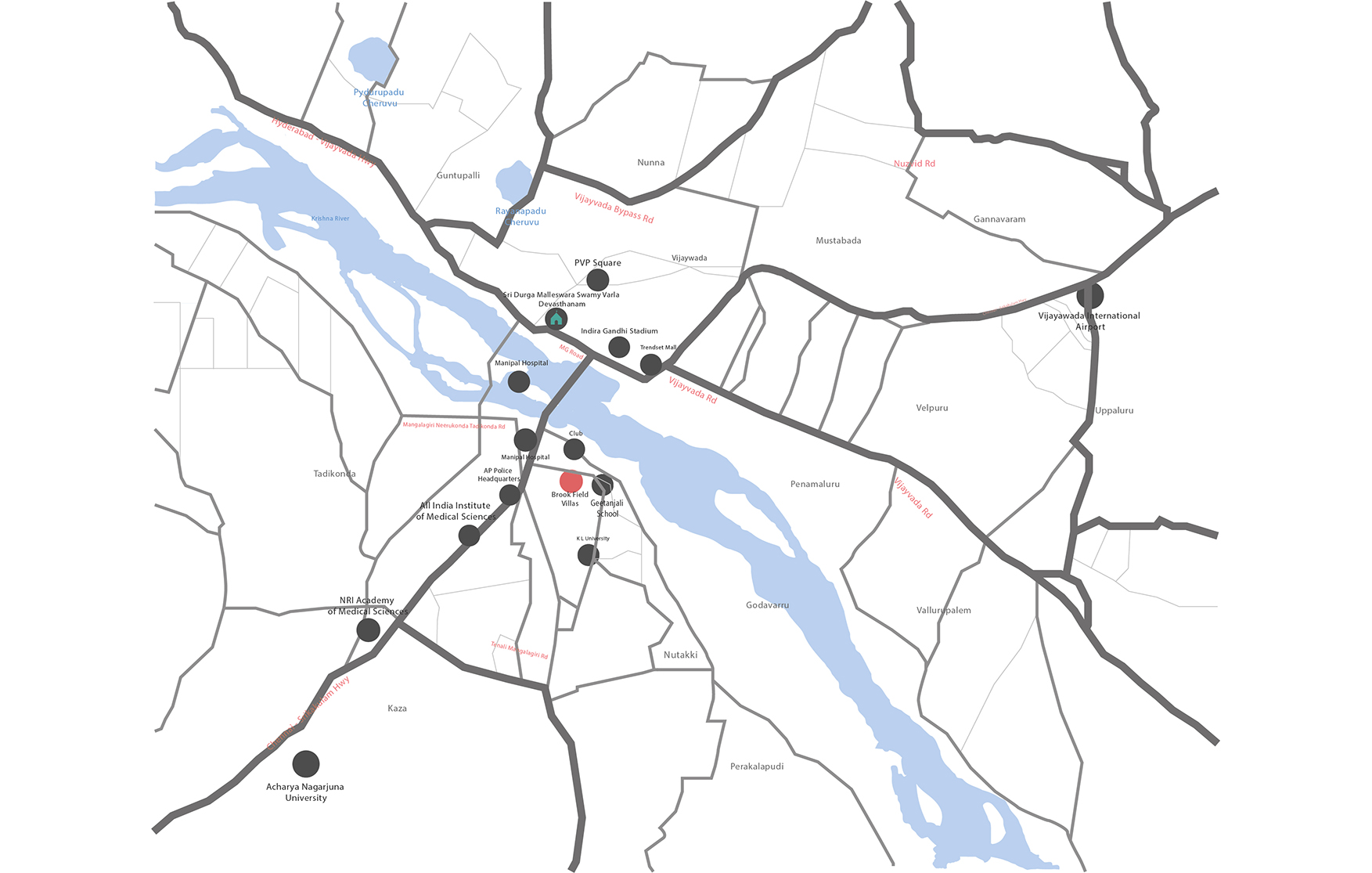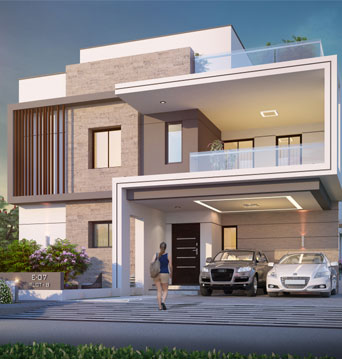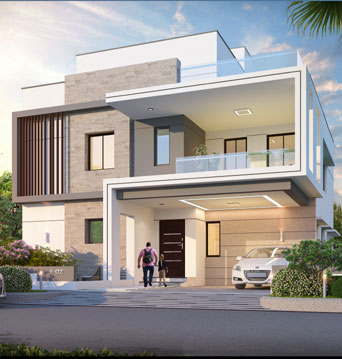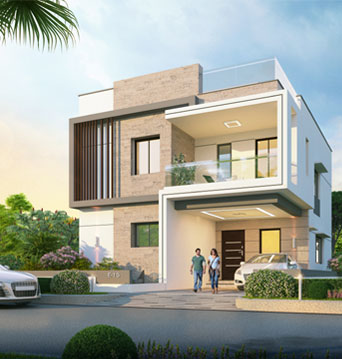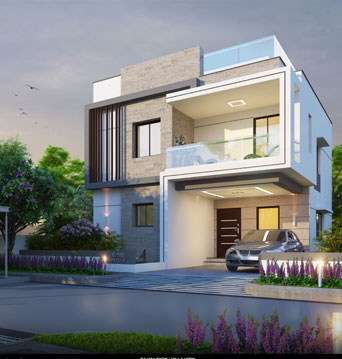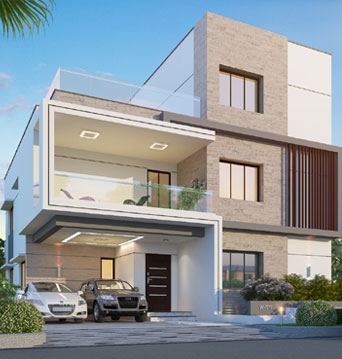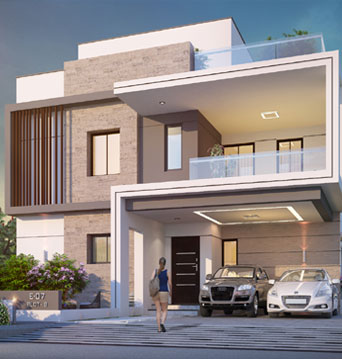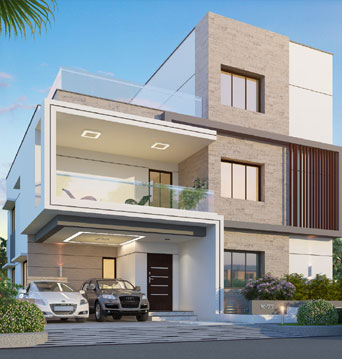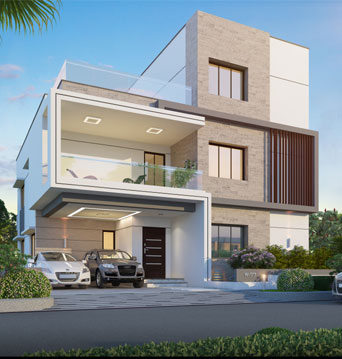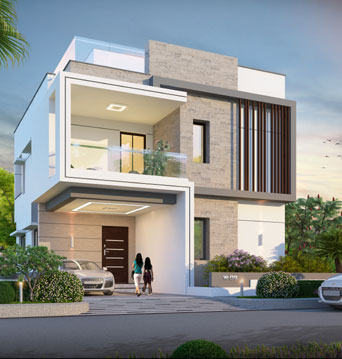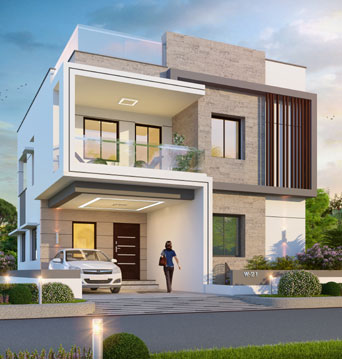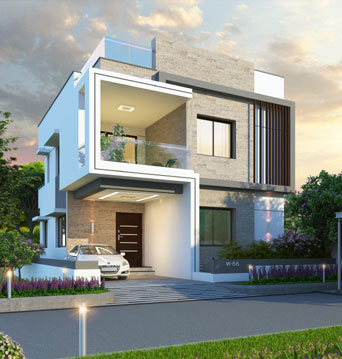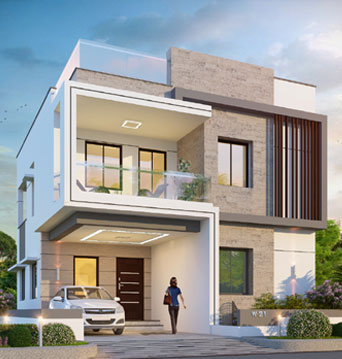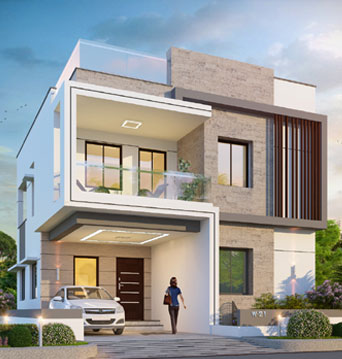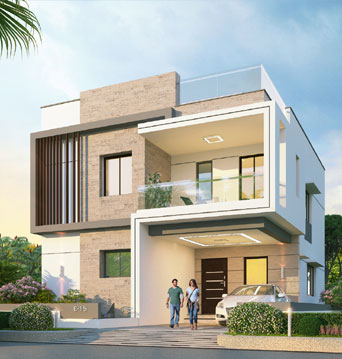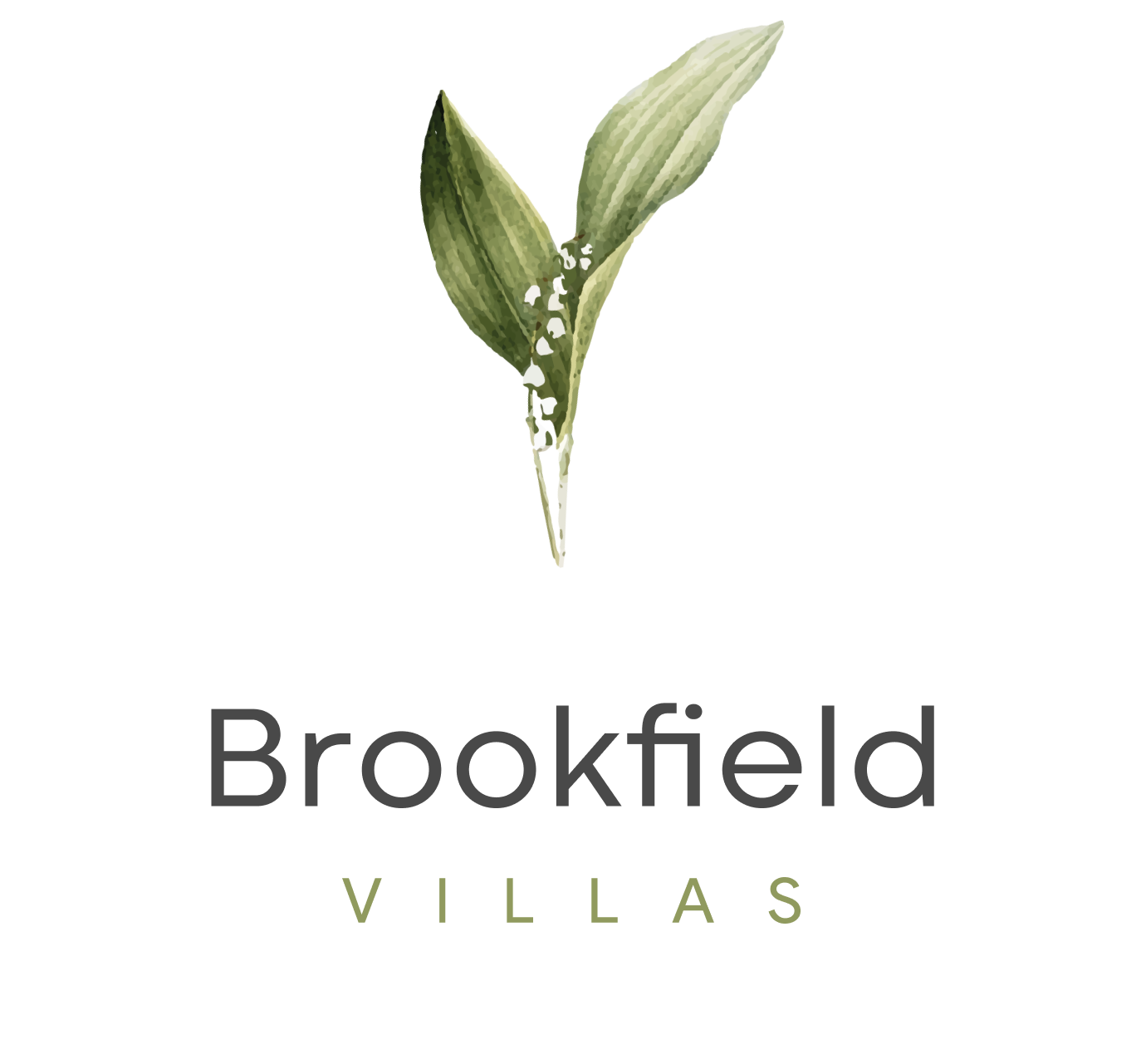
Design Overview
Introducing Brookfield Villas, a luxurious gated community located in the fringes of Vijayawada and Guntur. The peaceful, family friendly community will offer 87 independent houses of various sizes, ranging between 2000 - 5150 square feet, ideally suited to accommodate homes of 3 to 4 bedrooms. The vaastu compliant villas are meticulously designed to provide ample space to relax, breathe, and grow with family and friends .Each villa in Brookfield comes with spacious indoor and outdoor living areas, private landscaped lawn, maids rooms, modern kitchens and bathrooms. Villas exceeding 200 sq.yds include a home theatre & outdoor terraces to offer a more luxurious living and provide the lifestyle you deserve.
Family-friendly, conveniently located, high-end amenities and excelent value for money, Brookfield Villas is where everyone feels at home.
Project Partners
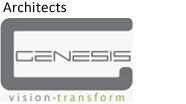

Amenities
With an aim to provide world class facilities to our residents while offering a wholesome living; we put together amenities that will be a destination for relaxation, recreation, exercise, entertainment and learning. Connected by shaded walkways and landscaped gardens, the Brookfield community is designed with residents at its heart.

Clubhouse

Lounge

Swimming Pool

Gym

Aerobics

Yoga Pavilion

Jogging track

Multipurpose Hall

Party Lawns

Billiards room

Table Tennis
.png)
Indoor games room

Children’s play area

Amphitheatre

Reading Lounge

Cafe

Half Basketball court

Cricket Nets

Badminton Court

CCTV Cameras
View Master Plan
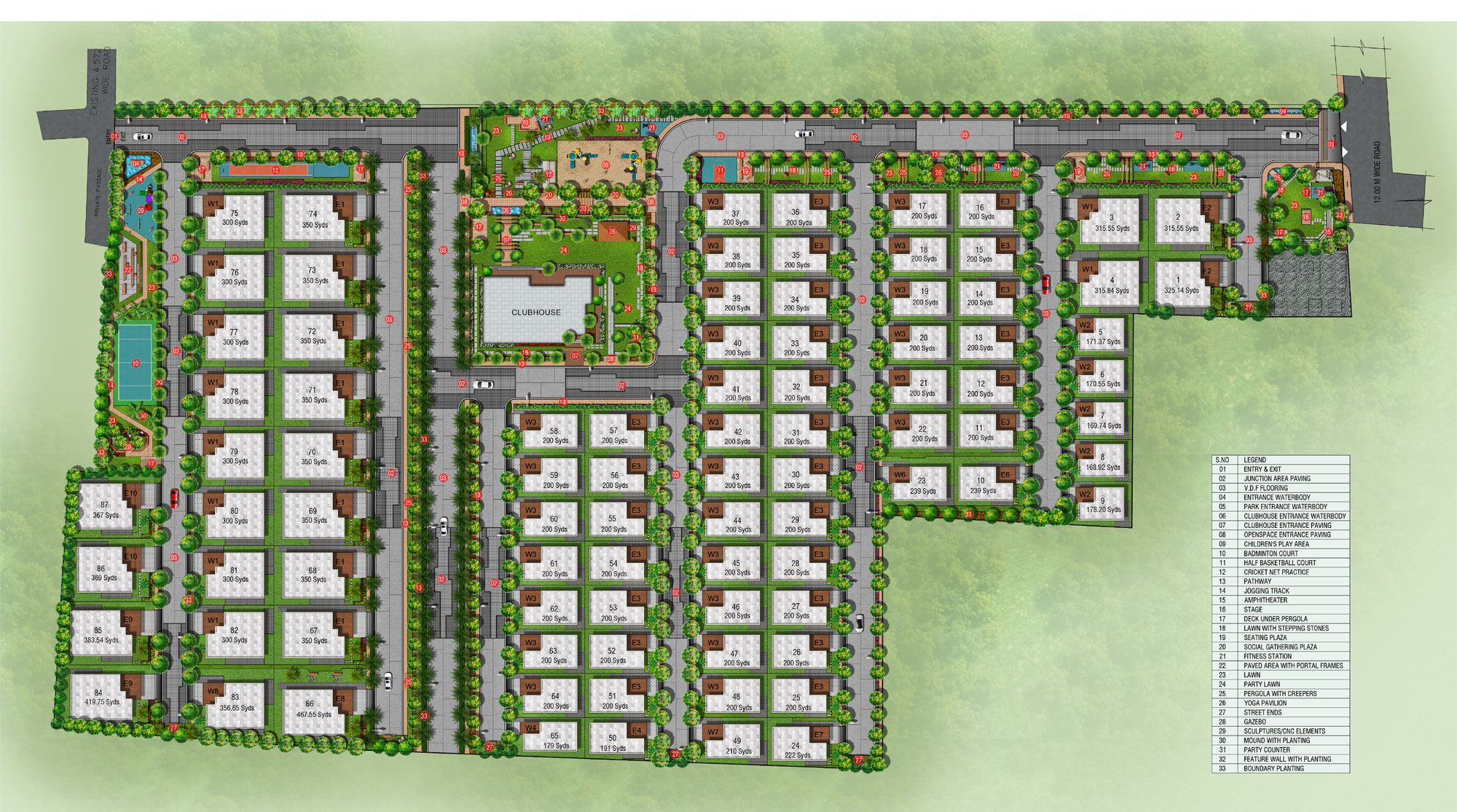
Specifications
- RCC Framed structure to withstand Wind & Seismic Loads.
- Super Structure 8" thick red bricks work for external walls & 4" thick red bricks work of internal walls.
- Internal : Smooth putty with 2 coats of premium Acrylic emulsion paint of reputed make over a coat of primer of Asian,Dulux,Berger or Equivalent./li>
- External : Textured finish and Two coats of weather shield elastomeric paint of Asian,Dulux,Berger or equivalent.
- Parking Area:Textured finish and two coats of weather shield elastomeric paint of Asian,Dulux,Berger or equivalent.
- EWC with concealed flush tank/ valve of reputed make , Single lever fixtures with wall mixer cum shower.
- Provision for Geysers in all Bathrooms.
- FTH with WiFi internet DTH, Telephone & Intercom
- 100% D.G Set backup with Acoustic enclosure & A.M.F
- Internal : 2 coats of plastering in CM 1:6 for walls and ceiling
- External : 2 coats of plastering in CM 1:6 for external walls
- Living/dining/Kitchen : Premium Vitrified tiles of 800x800 reputed make
- Master Room : Welspun LVT or Premium Wooden Laminated flooring of egger, Xylos, Mikasa or equivalent.
- Other Bed Room : 800x800mm size double charged Vitrified tiles of reputed make
- Staircase : Step Tiles from simpolo, sterile or equivalent for all staircase areas
- Deck/Sitout : Wooden strip tiles of reputed make
- parking/Utility : Outdoor tiles of reputed make
- Toilets : Well designed concept with designer tiles for walls and floor upto 7ft height.
- Utility : Glazed Designer ceramic tiles up to 3'-0" near the wash area
- Provision for Split AC system
- Each villa will have individual parking space.
- Main Door : Designer teak Wood frame with flush shutter of melamine Matt polish fixed with reputed make hardware.
- Internal Door : Designer teak wood frame with skin door shutter fixed with reputed make hardware
- French Doors : UPVC Sliding door
- Windows : UPVC Window
- Grills : Invisible M-Grills or Aesthetically designed Bright Steel (B.S)Grills
- Power plug for cooking range chimney, refrigerator, microwave ovens, mixer/grinders in kitchen, Washing machine and dishwasher in Utility Area.
- 3 phase supply for each unit and individual Meter Boards.
- Miniature Circuit breakers(MCB) for each distribution board of reputed make.
- Elegant designer Modular Electrical switches of Legrand, Havells, Schinder or Equivalent.
- Solar Powered Security Fence
- Access Control at main Gate with Access card reader
- Boom Barrier operated with Access card readers
- Separate Entry Barrier for Visitors
- CC Cameras around the community for surveillance during night
- The complete community shall be provided a building Management System with all facilities.
- Fully Treated Water made available through an exclusive water softening and purification plant with water meters for each unit.
- A Sewage Treatment plant of adequate capacity as per norms will be provided inside the project, treated sewage water will be used for the landscaping and flushing purpose.
Project Location
View on Google MapsBrookfield Villas are located in the perfect neighbourhood to emphasise on a tranquil lifestyle and green living. It offers the luxury of being away from the bustling city life but provides an easy access to its business and leisure hubs Family-friendly, conveniently located, high-end amenities and excellent value for money: Brookfield Villas is where everyone feels at home.
